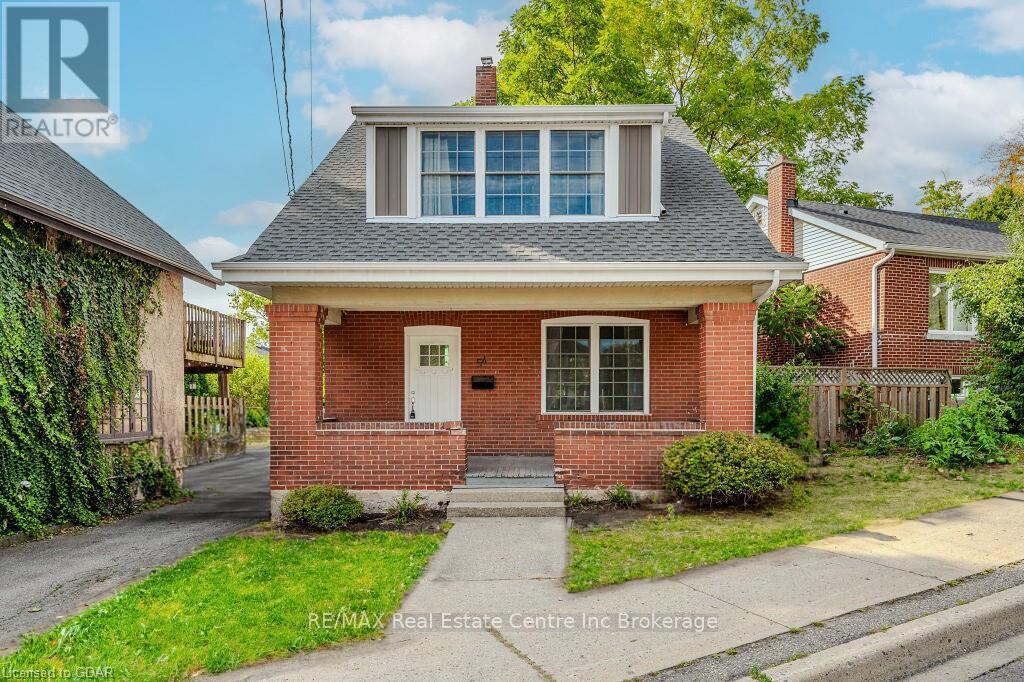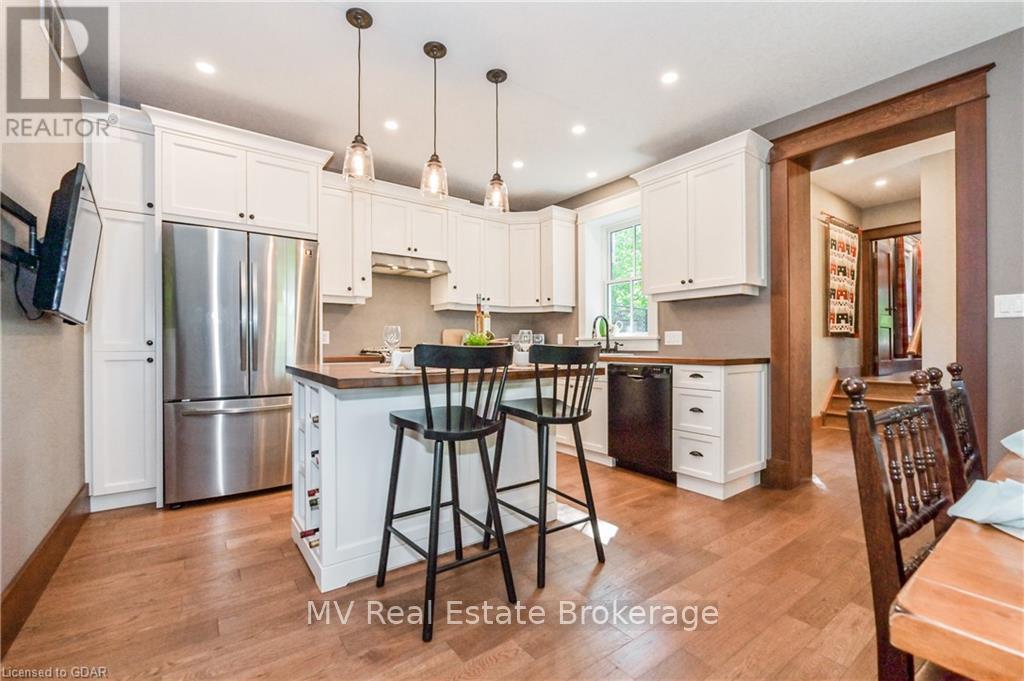Free account required
Unlock the full potential of your property search with a free account! Here's what you'll gain immediate access to:
- Exclusive Access to Every Listing
- Personalized Search Experience
- Favorite Properties at Your Fingertips
- Stay Ahead with Email Alerts





$875,000
20 MAC AVENUE
Guelph (Exhibition Park), Ontario, N1H1M9
MLS® Number: X10420162
Property description
Charming century home, nestled on a quiet street just steps from the river, walking and biking trails. Within walking distance of downtown restaurants and arts centre. Attractive facade. Inside, you'll immediately feel the warmth and coziness of this spacious, immaculate home. Natural light fills the main floor, highlighting beautiful original hardwood floors and detailed mouldings. Relax by the natural gas fireplace in the inviting living room, or host happy family and friend dinners in the formal dining room, complete with French doors. The kitchen offers plenty of cupboard and counter space, stainless steel appliances, and a unique cork floor and leads to a charming sunroom; the perfect spot for sipping your morning coffee while overlooking the spacious backyard. Upstairs, you'll find three generously sized bedrooms, each with ample closet space. The recently renovated bathroom features a sleek glass shower, subway tile, and a stylish vanity. The basement offers plenty of storage space, a rec-room, and a convenient 2-piece ""open"" washroom. Outside, enjoy a newly built, two-tiered deck, ideal for barbecuing and entertaining. This low-maintenance, fully fenced, yard is complemented by mature gardens with lots of room to grow or simply enjoy the spacious open space for a game of catch. Parking is available for three vehicles. Don't miss seeing this charming home, they don't make them like this anymore!
Building information
Type
*****
Appliances
*****
Basement Type
*****
Construction Style Attachment
*****
Cooling Type
*****
Exterior Finish
*****
Fireplace Present
*****
Foundation Type
*****
Half Bath Total
*****
Heating Fuel
*****
Heating Type
*****
Size Interior
*****
Stories Total
*****
Utility Water
*****
Land information
Sewer
*****
Size Depth
*****
Size Frontage
*****
Size Irregular
*****
Size Total
*****
Courtesy of KELLER WILLIAMS HOME GROUP REALTY
Book a Showing for this property
Please note that filling out this form you'll be registered and your phone number without the +1 part will be used as a password.









